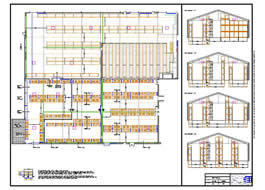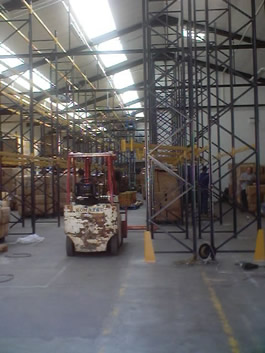Pallet Racking  Carpet Racking Cantilever Racking Racking & Workspace Protection
Carpet Racking Cantilever Racking Racking & Workspace Protection  Static & Mobile Shelving
Static & Mobile Shelving  Carton Live Storage Small Parts Storage
Carton Live Storage Small Parts Storage  Mezzanine Floors Single Skin Steel Partitioning Industrial Warehouse Steps Lockers Workbenches
Mezzanine Floors Single Skin Steel Partitioning Industrial Warehouse Steps Lockers Workbenches 
Standard Adjustable Pallet Racking Narrow Aisle Pallet Racking Drive in Pallet Racking Pallet Live Storage Push Back Pallet Racking Pallet Racking Accessories 
Timber Decking Chipboard Decking Steel Shelving Mesh Decking Panels Pallet Support Bars Pallet Foot Supports Fork Spacer Bars Coil Cradles Drum Chocks Rack Upright Protectors - Steel Rack Upright Protectors - Polymer/Foam
Anti Collapse Screen Single and Double Barrier Rail Tubular Barrier Rail Pedestrian Handrail Rack Upright Protectors - Steel Rack Upright Protectors - Polymer/Foam
|
|
Planning an Installation A Chiltern Storage Systems installation from June 2004. Customer RequirementStandard adjustable pallet racking in an older style warehouse. CSS SolutionA full site survey of the buildings ground, wall and roof obstructions allowed us to plan and build standard adjustable pallet racking that maximised the warehouse storage capacity, despite the awkward nature of the building layout.
|


