|
Home > Examples > Two Tier Stacking System
Two Tier Stacking System
A Chiltern Storage Systems installation from December 2001.
Customer Requirement
Vertical storage of at least 1,500 print dies, within a total floor area of only 13.0m x 3.0m.
CSS Solution
A pallet racking supported Two-Tier storage area, sub divided into individual storage and picking locations.
The first floor level incorporated a walkway designed to take a Uniformly Distributed Load of 4.8kn/m2 (480kg/m2).
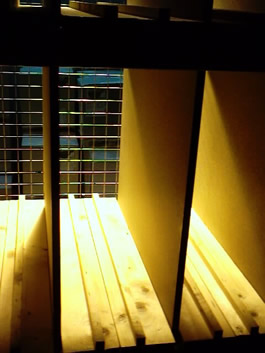
An individual compartment, split into 3 storage areas, for 3 dies, by using timber upstands on top of the timber decking. The vertically stored dies can lean left or right onto the full height chipboard compartment dividers. All the compartments are mesh back clad to prevent the dies from being pushed through. |
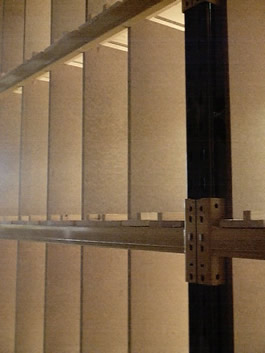
Rows of compartments with timber upstands and chipboard dividers, ready to accept dies. The compartments are supported on a standard adjustable pallet racking framework of pre-fabricated end frames, bolted for strength and rigidity, and pairs of longspan box section beams. |
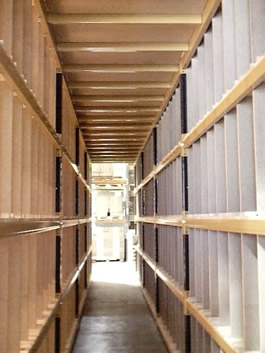
The downstairs section of the Two-Tier structure, showing multiple bays of die compartments. The 38mm chipboard walkway above is supported every 600mm by box section decking supports, giving the walkway a loading of 4.8kn/m2 (100lb/f2). |
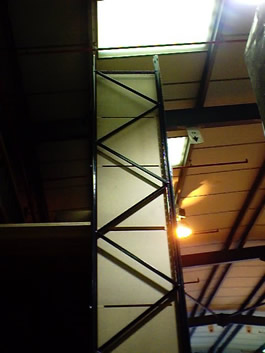
View shows the bracing lattice of the pallet racking end frames. The chipboard dividers are fixed inside the end frame. |
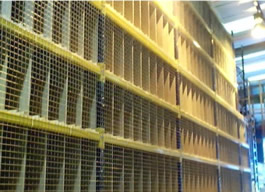
The whole structure is mesh back clad, to prevent any accidental dislodging of the dies stored in the compartments. |
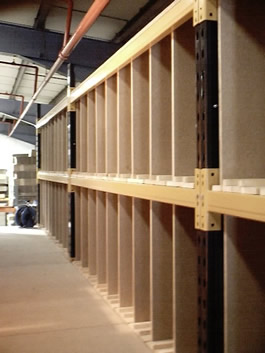
More die storage compartments above the 38mm chipboard walkway. |
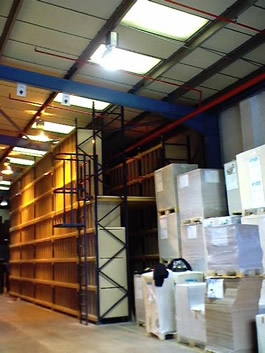
The two tier structure nearing completion, including the installation of an escape ladder and cage. Primary access to the first floor level is via a steel staircase and mid-landing at the opposite end of the walkway. |
|
|






